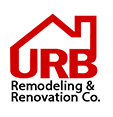In the vibrant and eclectic neighborhoods of Highland Park, where the allure of historical residences blends seamlessly with contemporary lifestyles, the task of renovating small kitchens stands out as a prevalent challenge. At the helm of addressing this issue, URB Remodeling & Renovations Co. has established itself as a leader in transforming these limited areas into functional, fashionable, and seemingly more spacious culinary spaces. This article delves into the cutting-edge strategies and inventive solutions that URB Remodeling employs to fully utilize the available space in small kitchens, effectively turning spatial limitations into opportunities for creative innovation.
Understanding the Space
The cornerstone of any successful kitchen remodeling in Highland Park endeavor lies in a comprehensive understanding of the space at hand. URB Remodeling & Renovations Co. embarks on this process by meticulously evaluating the kitchen’s current layout, precise dimensions, and its integration with the surrounding areas of the home. This initial assessment is pivotal for pinpointing possibilities for expansion, enhancing the kitchen’s functionality, and optimizing the ingress of natural light. Through a detailed examination of the kitchen’s role and placement within the house, URB Remodeling aspires to ensure that the renovated area is not merely aesthetically appealing but also seamlessly merges with the home’s overarching architectural narrative. This approach facilitates the creation of kitchen spaces that are not only visually stunning but also embody a sense of unity and coherence with the entire home’s design ethos.
Smart Design and Layout
In the constrained quarters of small kitchens, optimizing every square inch is essential. URB Remodeling dedicates itself to intelligent design and spatial planning techniques that foster an atmosphere of spaciousness and flow. A pivotal tactic is embracing an open floor plan, which entails the elimination of non-essential walls to integrate the kitchen with surrounding areas like the dining or living room. This strategy not only visually enlarges the space but also significantly improves the home’s interactive dynamics, fostering a welcoming and connected environment for family and guests alike.
Further enhancing kitchen functionality, URB Remodeling emphasizes the importance of an effective work triangle—the strategic placement of the stove, refrigerator, and sink. This layout reduces unnecessary steps, streamlining the cooking and cleaning processes. To complement this, URB Remodeling advocates for the use of versatile furniture and fixtures, such as retractable tables or extendable countertops, which can adapt to various needs and effortlessly stow away to maximize space.
Clever Storage Solutions
Achieving maximum storage efficiency is crucial for keeping small kitchens organized and spacious. URB Remodeling prides itself on crafting bespoke cabinetry and shelving solutions that exploit every conceivable space. From ingenious toe-kick drawers and corner cabinets equipped with lazy Susans to expansive overhead storage systems, URB Remodeling ensures that every inch is utilized. Emphasizing vertical storage possibilities, such as lofty pantry cabinets or ceiling-mounted pot racks, guarantees that kitchen essentials are neatly stored while keeping countertops uncluttered.
Material and Color Selections
The choice of materials and colors is instrumental in creating the perception of a more expansive kitchen. URB Remodeling advises opting for light and neutral tones for walls, cabinetry, and surfaces, as these hues help reflect light, making spaces appear brighter and more open. Incorporating glossy finishes and glass-front cabinets can further enhance this spacious effect by introducing additional light and depth.
Regarding materials, URB Remodeling selects products that marry aesthetic appeal with durability and ease of maintenance. For example, quartz countertops and laminate flooring are recommended for their beauty and longevity, ensuring the kitchen remains a focal point of the home well into the future. These carefully considered choices in materials and colors contribute significantly to the transformation of small kitchens into charming, efficient, and enduring spaces.
Lighting and Accessories
Effective lighting plays a pivotal role in the renovation of small kitchens, a fact well-understood by URB Remodeling. The firm advocates for a strategic blend of natural and artificial light sources to not only brighten the area but also create an illusion of expansiveness. Incorporating skylights or enlarging windows can significantly boost natural light exposure, while the addition of under-cabinet lighting and stylish pendant lamps ensures that workspaces are well-lit and visually appealing.
When it comes to accessorizing and decorating, careful selection is key to maintaining an uncluttered look. URB Remodeling suggests opting for a handful of standout items that capture the homeowner’s style without dominating the limited space available. Choices might range from a vibrant backsplash that serves as a focal point, to sophisticated lighting fixtures, or distinctive cabinet hardware that adds a personal touch.
Leveraging Technology
The advent of modern technology presents abundant opportunities to enhance space efficiency and convenience within the kitchen. URB Remodeling seamlessly integrates state-of-the-art appliances engineered to occupy minimal space without compromising on their utility. This includes space-saving solutions like slender dishwashers and versatile microwave-oven combinations. Furthermore, the integration of smart home technology facilitates the effortless management of lighting, entertainment, and appliance operation, thereby augmenting the kitchen’s overall functionality and atmosphere.
By employing these innovative lighting strategies, selective decorative choices, and the latest in kitchen technology, URB Remodeling ensures that small kitchens not only meet the practical needs of modern living but also reflect the aesthetic and personal style of the homeowners, all while maintaining a sense of spaciousness and comfort.
Final Thoughts
The task of renovating a small kitchen in Highland Park is filled with distinct challenges, yet with the skillful approach of URB Remodeling & Renovations Co., these compact areas are reimagined into efficient, elegant, and seemingly larger culinary spaces. Through the application of intelligent design principles, inventive storage solutions, and judicious material and color selections, URB Remodeling ensures that even the most limited spaces are transformed into the centerpiece of the home. Emphasizing quality, forward-thinking, and client satisfaction, URB Remodeling & Renovations Co. remains at the forefront of kitchen renovation excellence.




